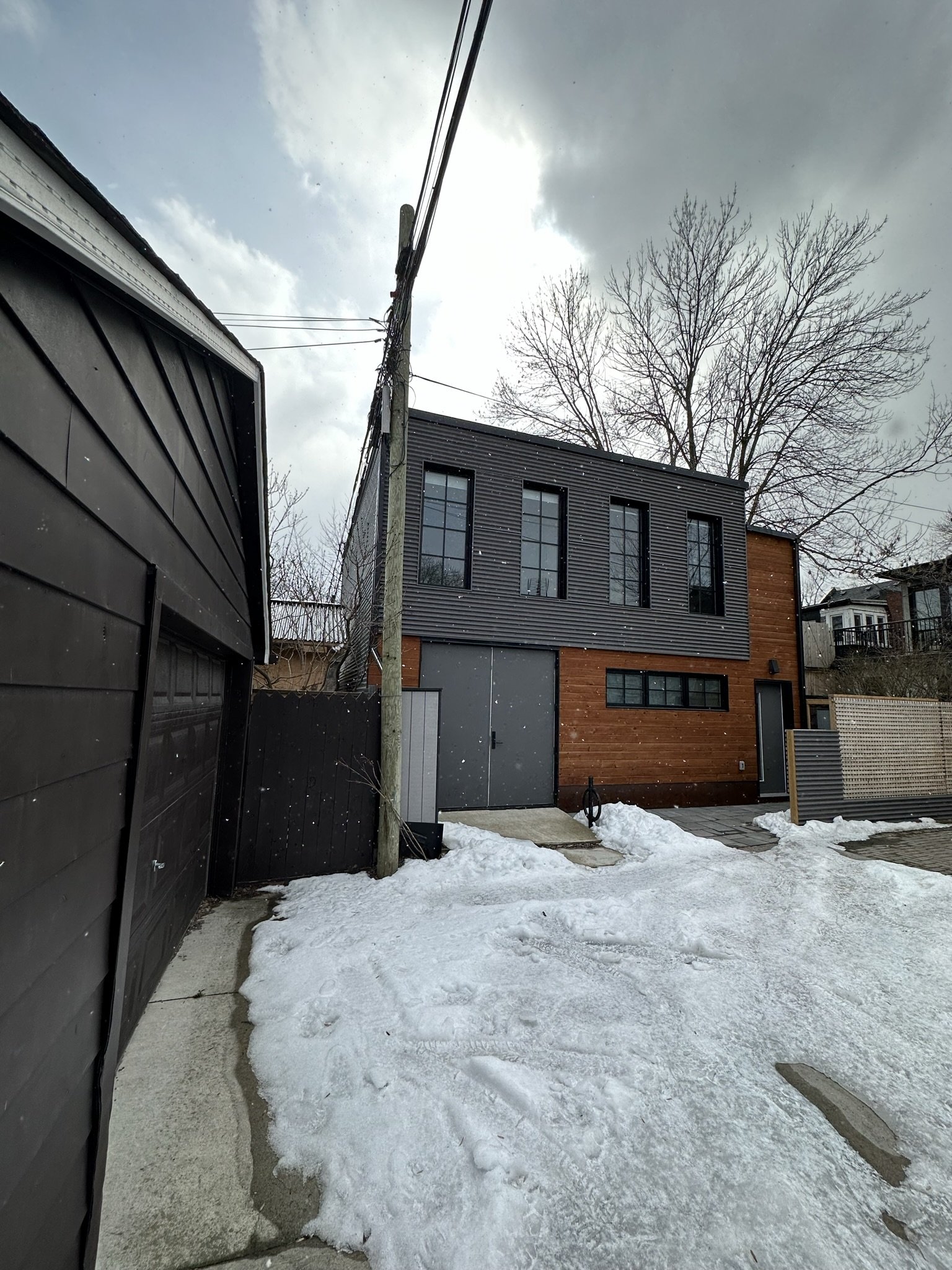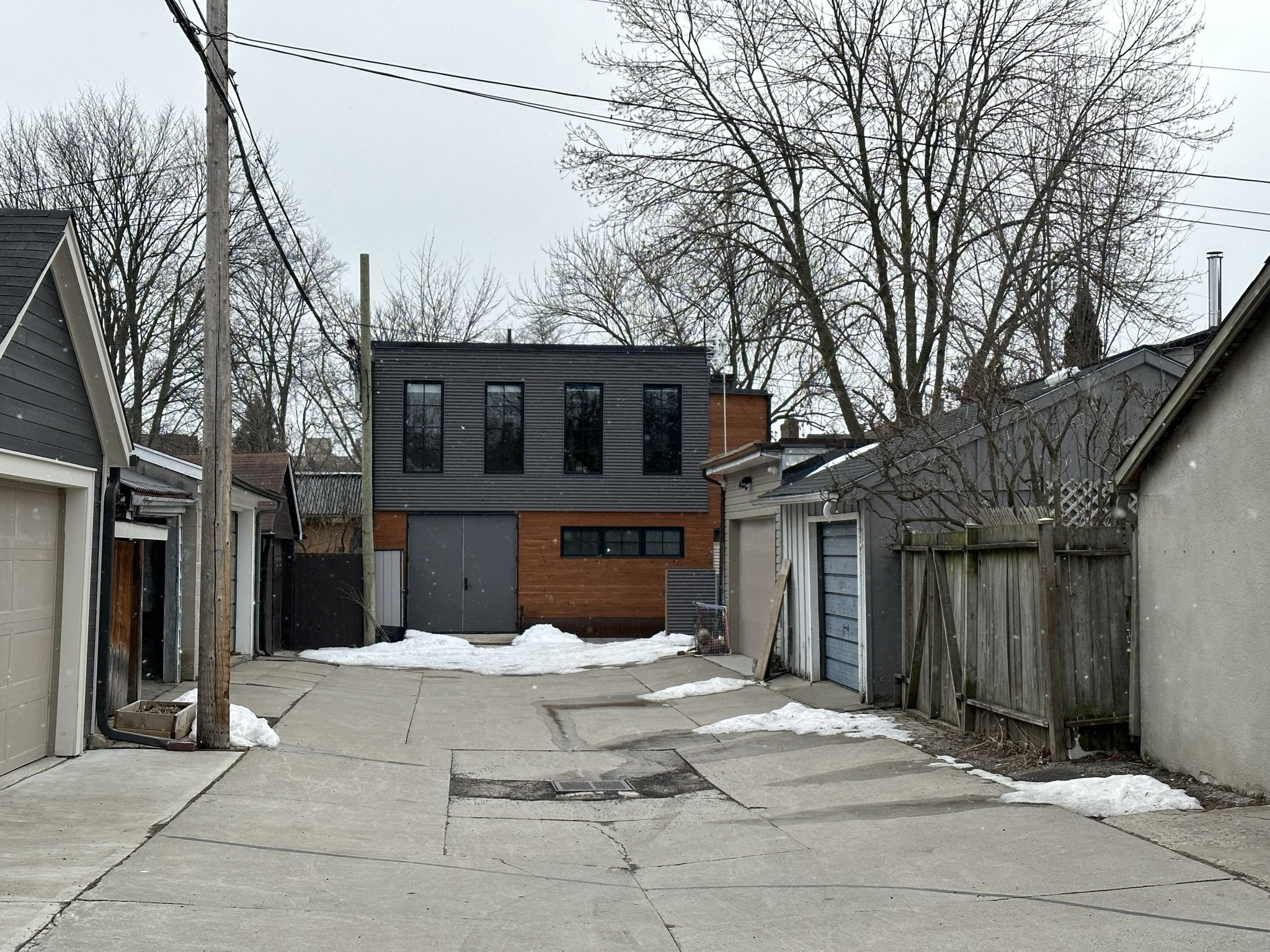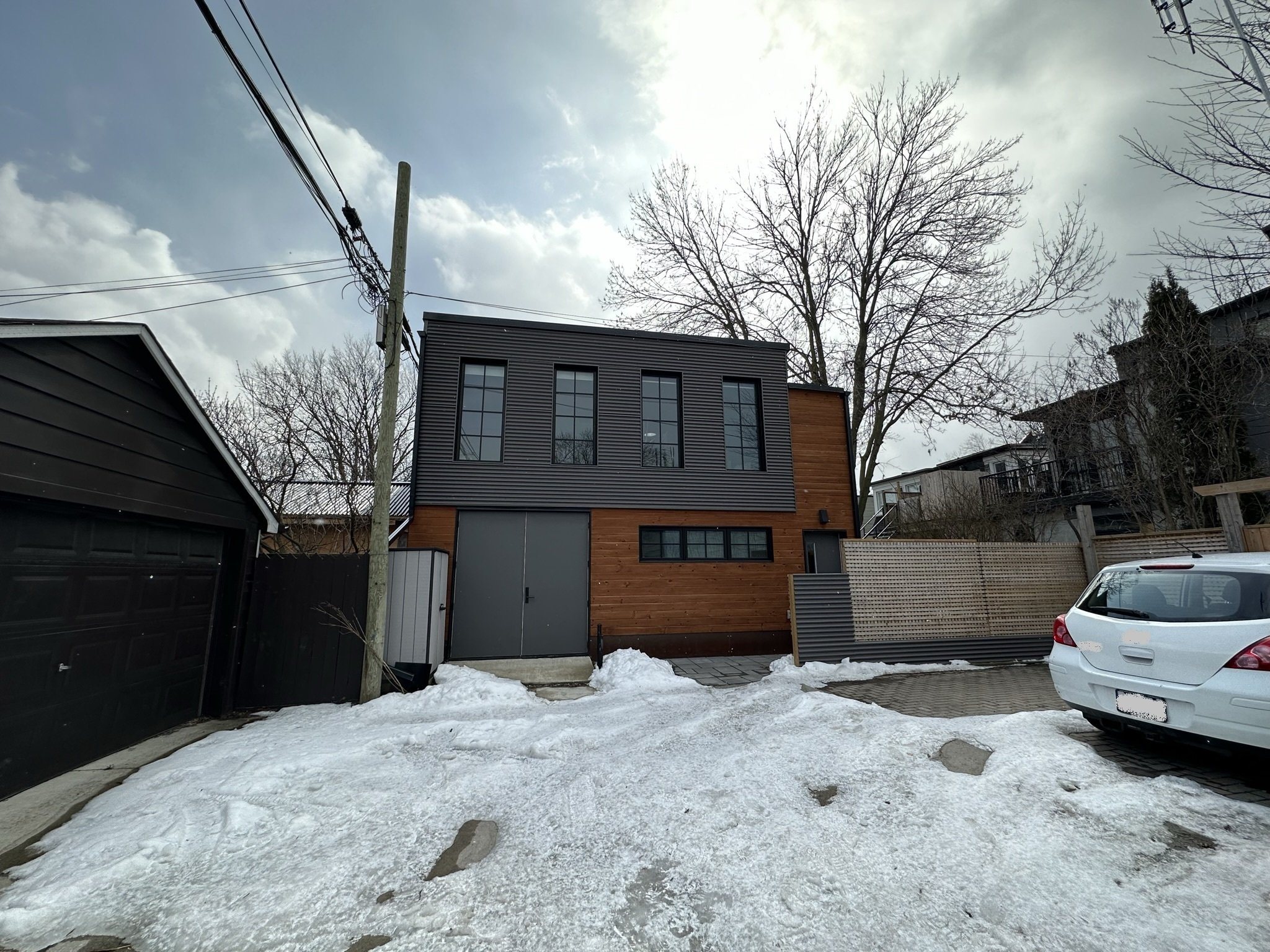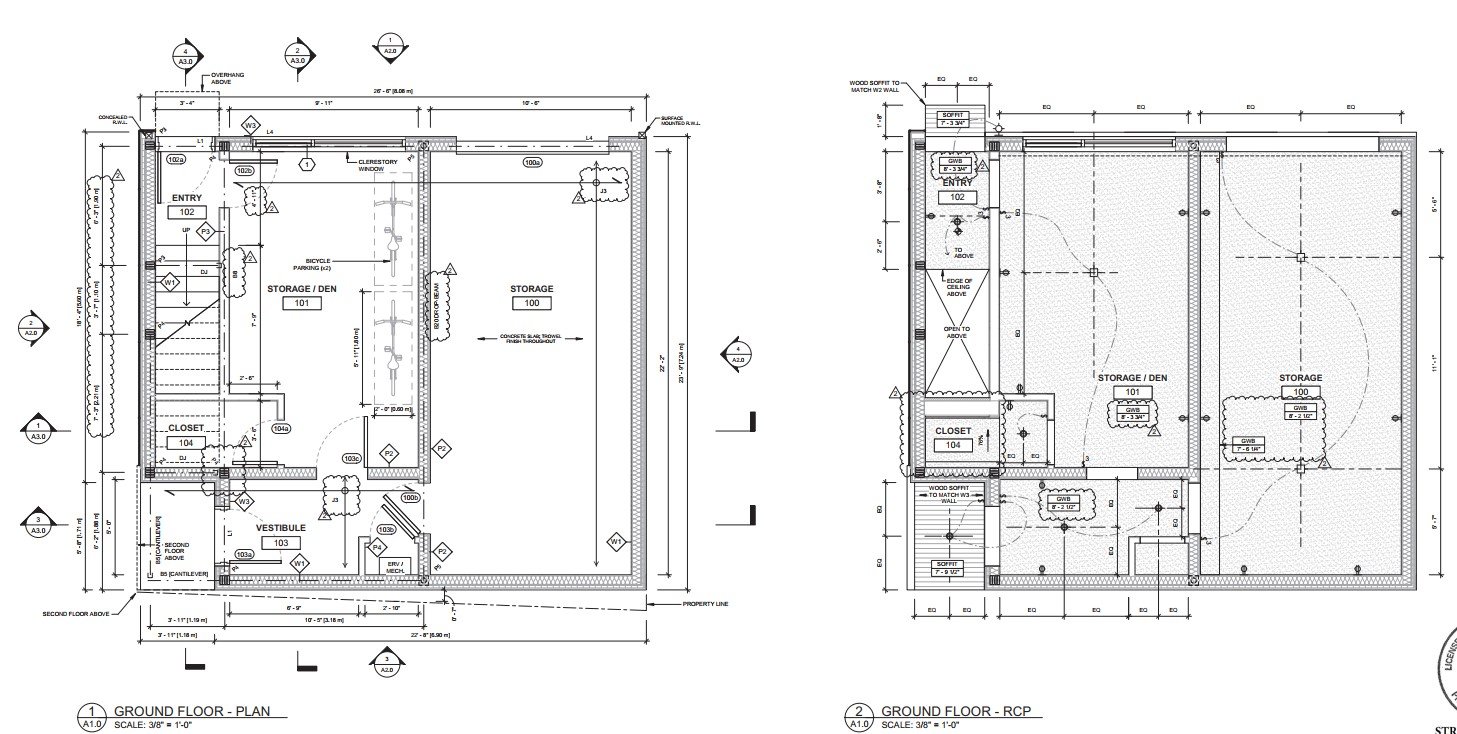Parkdale’s Laneway Suite
Anyone walking through Toronto’s Parkdale neighbourhood might stumble across thin, winding laneways lined with old storage units and decaying garages. In stark contrast with the vibrant, diverse range of housing stock on display throughout the rest of the area, Parkdale’s laneways sometimes look like objects of urban neglect.
Some Parkdale residents like D.L are working to transform the laneways behind their homes by converting their old garages into midsize rentals. These rentals are called laneway suites, and have emerged as an innovative way to add density to Toronto’s underutilized laneways.
“We didn't do anything with our garage. My husband wasn't using it as his office any longer, and it started to fall into disrepair. And then we reached a point where the roof was leaking into his office. So we said to ourselves afterward in about 2019, well, what do we want to do? So then we said, well, it just makes sense for us to build it as a laneway house. And that will be an income property.”
Although Toronto city council modified city by-laws in 2018 to expand construction of laneway houses, it can be difficult for interested homeowners to navigate the building permit process. Luckily, the company we hired— who specialize in the design and construction of laneway homes—made the building process easy for D.L and her family.
“The company was excellent to work with because, they had a number of building permits already in hand and their price was reasonable. But primarily, we wanted somebody that had experience with the building permit process, because we did not want to have to stickhandle things, we wanted the company to do that. And they did, and the design that was chosen was one that did not require any committee of adjustment or any request variance, that sort of thing.”
Now, the laneway suite not only provides an upgraded office space, but also contains a separate rental unit which helps cover the unit's construction costs.
“So the way it's set up is that my husband's office is out there on the first floor, and then the tenant’s space is above. And so the costs for the build are being recouped by having a tenant. It's a one bedroom, and so she's paying about a similar price, maybe a little less than what somebody would pay for a brand new condo kind of thing.”
In addition to adding density to an unused space, Lynn’s laneway house is also revitalizing the surrounding community by bringing neighbours, tenants, and owners together in shared spaces. Added density around the laneway has also helped prevent crime and other issues from persisting.
“[Laneway housing] tends to make the lane a bit more of a social hub. And that is good. You know, our lane is rather short, and we tend to know everybody on the lane. And we've made it social. We also have an apartment on the first floor of this house. So we encourage both [tenants] to use the backyard, and they do. When we first moved in, the area was rather rundown, you know, there were issues relative to prostitution and drug use in the lanes. That's changed, almost gone now.”
“So the way it’s set up is that my husband’s office is out there on the first floor, and then the tenant’s space is above. And so the costs for the build are being recouped by having a tenant. It’s a one bedroom, and so she’s paying about a similar price, maybe a little less than what somebody would pay for a brand new condo kind of thing.”
Despite all of these benefits, some neighbours are skeptical about laneway suites in the community, often arguing that they obstruct the surrounding view and block sunlight. For Lynn, fostering community dialogue and compromise were key to completing the project while keeping neighbours happy.
“Our direct neighbours, some of them were like, ‘yeah, great, fantastic.’ Others, ‘you're blocking my view? I don't like this. It's not good.’ But we did offer one neighbour a choice of the colour of the exterior. So you know, we made an attempt to be helpful. So it's mainly dark grey, but on the other side, it's light grey.”
While concerns about laneways being obstructive abound, Lynn’s experience also shows that even these concerns are often unfounded and can be avoided altogether in the design process. As for privacy concerns, the inclusion of skylights helps natural light pass through into the suite without jeopardizing anyone’s privacy.
“We were even going to put another skylight in, but there's actually lots of light, and we only put in one. And there's no overlook on the neighbour’s yard per the requirements, right? So there's no window on the south side or on the east side.”
Luckily, Laneways are becoming more popular in the area, especially after neighbours witness a successful project like Lynn’s. The only remaining challenge will be for the city to provide enough information and support to prospective builders.
“Somebody who just purchased a home on the laneway was asking a lot of questions, because they were thinking that it would be perfect to remove their existing garage and do something similar. I think COVID put a damper on some things, but now if the city did more work, perhaps to advertise the advantages, then more people would start building.”
















