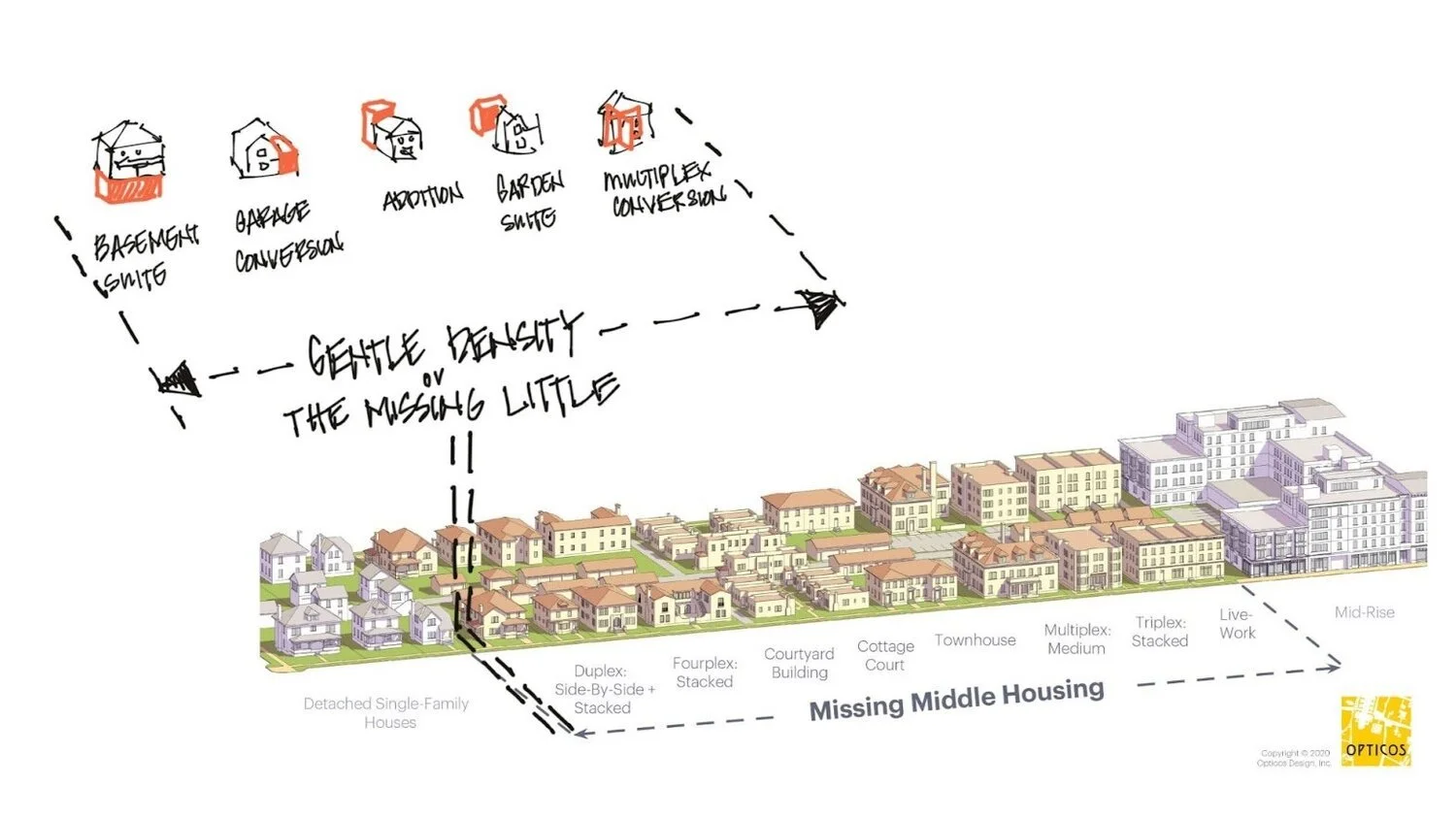Building Up Affordability with the Missing Little
At the lower end of the Missing Middle is the opportunity to add gentle density to a single-family home and optimize its use of land. This could include converting a basement, retrofitting a garage, building a garden suite or laneway house, adding one or more units to a principal dwelling, and/or subdividing and converting a principal dwelling into a duplex or triplex or more. Architect Michael Piper calls this scale of gentle density the “Missing Little.”
Image by Daniel Parolek, with additions by Tuf Lab, Michael Piper
“We believe it is possible to scale up this type of gentle density in low-rise residential neighbourhoods with the potential for 200,000 affordable new gentle density units in Canada’s largest cities by 2030 to provide affordable ownership and rental housing.”
Hacking Affordability with the Missing Little
Current approaches to convert single family homes into multiplexes or add laneway and garden suites (ADUs) are likely to result in market-rate prices and rents for these new units [1]. Conventional approaches to adding Missing Middle housing must account for the high costs of inputs, including land, construction, design, DCs, parkland levies, approval times and more. Multiplex projects may require homeowners to partner with a developer and/or architect. Conversions or ADUs require the landowner to access contractor help and financial products that are not readily available. These costs can necessitate homeowners to charge market rents to make the expensive and highly disruptive process worthwhile.
Even if innovations like modular construction reduce construction costs, or municipalities waive development charges and accelerate the approval process, the house price/rent may remain so high as to exclude lower-income residents and under-represented and racialized communities. There is also poor uptake of these Missing Middle programs in most cities as of yet due to primarily to the remaining zoning barriers and the challenges and cost of construction.
Alternatively, smaller-scale interventions – the Missing Little – that add gentle density to single family homes can lead to cost-effective renovations rather than entire rebuilds. This can only happen with deliberate and sustained government support. Municipalities could work with the architecture profession to develop replicable ready-made plans that are pre-approved and meet code and create a municipal “one-stop-shop” for homeowners to access local contractors and financing. The federal government could play a role with alternative finance models or tax credits for affordable housing.
References
[1] Based on a report by Urban Land Institute. Missing Middle Housing: Development Costs and Affordability: A Report for the Urban Land Institute Curnter Urban Leaders Program 2020. September 2020. https://ulidigitalmarketing.blob.core.windows.net/ulidcnc/sites/14/2020/09/2020-09-16_ULI-Financial-Team-Report.pdf
[2] The calculation for this back-of-the-envelope estimate of an affordable gentle density target is as follows: In Canada’s eight largest cities (Toronto, Montreal, Calgary, Ottawa, Edmonton, Winnipeg, Vancouver, Mississauga, and Brampton), there are 1,375,095 single detached houses (according to the 2021 Census). The most optimistic estimate of the share of homeowners interested in adding units is 30%, so 412,528 lots. Estimating just one additional dwelling per lot, and targeting half to be affordable, yields 206,000 units, rounding to 200,000.

